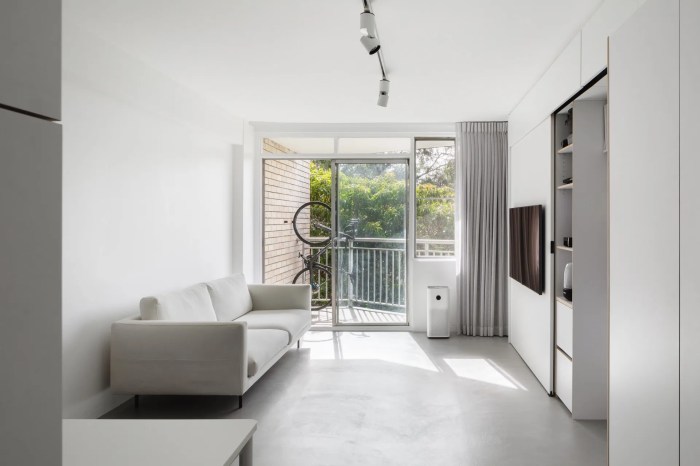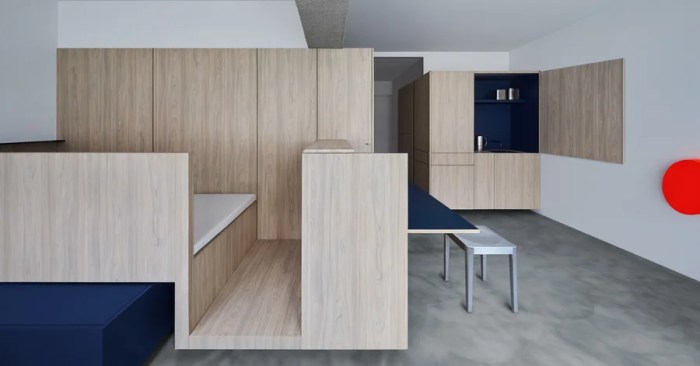Embark on a journey through innovative minimalist architecture ideas tailored for small spaces, where style meets functionality in perfect harmony. Discover how to optimize every inch of your living area with clever design principles and space-saving strategies.
Uncover the secrets to creating a minimalist haven that exudes sophistication and simplicity, all while making the most of limited space.
Minimalist architecture principles

Minimalist architecture is characterized by simplicity, clean lines, and a focus on functionality. The core principles of minimalist design include the use of simple forms, neutral colors, and a minimal amount of decorative elements. This style aims to create a sense of calm and order in a space by eliminating clutter and excess.Minimalist design can maximize space in small areas by prioritizing essential elements and eliminating unnecessary details.
By keeping the design simple and uncluttered, small spaces can feel larger and more open. This approach also allows for better organization and storage solutions, making the most of every inch of space available.
Minimalist architectural elements for small spaces
- Open floor plans: Removing walls and partitions can create a sense of continuity and openness in small spaces.
- Multi-functional furniture: Pieces that serve more than one purpose, such as a sofa bed or a storage ottoman, help save space and reduce clutter.
- Minimalist color palette: Using light and neutral colors can make a small space feel more spacious and airy.
- Clean lines and simple shapes: Opting for furniture and decor with clean lines and simple shapes contributes to a minimalist aesthetic and helps create a sense of order.
- Maximizing natural light: Allowing natural light to flow into the space can make it feel brighter and more open, enhancing the minimalist design.
Space-saving strategies
In small spaces, maximizing every inch is crucial to create a functional and aesthetically pleasing environment. Utilizing space-saving strategies can help achieve a minimalist look while ensuring practicality.
Multifunctional Furniture
One effective way to save space in small areas is by using multifunctional furniture. Pieces that serve more than one purpose, such as a sofa bed or a coffee table with storage compartments, can help reduce clutter and optimize the available space.
Organizing and Decluttering
- Start by decluttering your space and getting rid of unnecessary items. Keep only the essentials to maintain a clean and minimalist look.
- Use storage solutions like shelves, baskets, and under-bed containers to keep belongings organized and out of sight.
- Consider vertical storage options to make the most of wall space and free up floor space.
- Implement a "one in, one out" rule to prevent accumulation of unnecessary items in the future.
Natural light and ventilation
Maximizing natural light and ventilation in small spaces is crucial to creating a bright and airy atmosphere that feels spacious and inviting. Proper illumination can also enhance the overall aesthetics of minimalist designs.
Optimizing natural light
One effective method to enhance natural light in small spaces is by strategically placing windows to allow ample sunlight to filter in throughout the day. Consider installing larger windows or floor-to-ceiling glass panels to create a seamless connection between the interior and exterior.
Skylights are another great way to bring in additional light from above, especially in areas where traditional windows might not be feasible. They can help illuminate darker corners and create a sense of openness in compact rooms.
Utilizing light-colored finishes and reflective surfaces can also help bounce natural light around the space, making it feel brighter and more expansive. Opt for sheer window treatments that allow light to pass through while maintaining privacy.
Improving ventilation
Proper ventilation is essential in small spaces to prevent stuffiness and maintain a comfortable indoor environment. Consider incorporating operable windows that can be opened to allow fresh air to circulate throughout the space.
Cross-ventilation can be achieved by strategically placing windows on opposite walls to create a natural airflow path. This can help regulate temperature and reduce the need for artificial cooling or heating.
Incorporating architectural elements like louvers or vented skylights can also facilitate passive ventilation and improve air quality within the space. These features can enhance the overall comfort and livability of minimalist designs in small spaces.
Materials and colors
When it comes to minimalist architecture in small spaces, the choice of materials and colors plays a crucial role in achieving a clean and uncluttered aesthetic. Selecting the right combination can enhance the sense of space and light, creating a harmonious environment that feels both functional and visually appealing.
Suitable materials for minimalist architecture
In minimalist design, materials are often chosen for their simplicity, durability, and ability to create a sense of continuity throughout the space. Some suitable materials include:
- Concrete: Known for its clean lines and industrial aesthetic, concrete can be used for floors, walls, and countertops in minimalist spaces.
- Wood: Natural wood finishes add warmth and texture to a minimalist design, creating a cozy and inviting atmosphere.
- Glass: Transparent materials like glass can be used to enhance natural light and create a sense of openness in small spaces.
- Metal: Metal accents or fixtures can add a touch of sophistication and modernity to a minimalist interior.
Impact of colors on creating a minimalist aesthetic
Colors play a crucial role in minimalist architecture, as they can influence the perception of space and light. In small spaces, it's important to choose a limited color palette to maintain a sense of cohesion and simplicity. Some tips for using colors in minimalist design include:
- Neutral tones: White, beige, and gray are commonly used in minimalist interiors to create a sense of calm and spaciousness.
- Monochromatic schemes: Using varying shades of the same color can add depth and interest to a minimalist space without overwhelming the design.
- Accents of color: A pop of color in the form of a vibrant accessory or piece of furniture can create a focal point in an otherwise neutral space.
Use of textures and finishes in minimalist designs
Incorporating different textures and finishes can add visual interest and depth to a minimalist interior. By combining smooth and rough surfaces, shiny and matte finishes, designers can create a dynamic and inviting space that is still true to minimalist principles.
Functional layouts
Creating functional layouts in small spaces is essential to maximize the use of every square foot efficiently. By carefully planning the arrangement of furniture, storage, and circulation paths, you can ensure that the space is not only visually appealing but also highly practical.
Space-efficient floor plans
When designing a minimalist architecture for small spaces, it is crucial to focus on creating layouts that prioritize functionality. Some examples of space-efficient floor plans include open-concept designs that eliminate unnecessary walls, built-in storage solutions to minimize clutter, and multi-functional furniture pieces that serve more than one purpose.
Importance of flow and accessibility
In compact living spaces, the flow of movement and accessibility are key considerations. It is essential to ensure that there are clear pathways between different areas of the space, allowing for easy navigation without feeling cramped. By optimizing the layout for smooth circulation, you can enhance the overall usability and comfort of the space.
Incorporating nature
Integrating natural elements into minimalist architecture can bring a sense of tranquility and connection to the outdoors, even in small spaces. By incorporating plants and greenery, as well as blurring the lines between indoor and outdoor areas, you can create a harmonious environment that promotes well-being.
Indoor plants and greenery
Indoor plants not only add a touch of nature to your space but also improve air quality and reduce stress levels. Opt for low-maintenance plants like succulents or air-purifying plants to enhance the aesthetic appeal of your minimalist design while also reaping the health benefits they offer.
Blurring indoor and outdoor areas
Create a seamless connection with nature by incorporating elements like large windows, glass doors, or even a courtyard or balcony that extends your living space outdoors. This allows natural light to flood your interiors and provides views of greenery, making your small space feel larger and more inviting.
Concluding Remarks
In conclusion, embracing minimalist architecture for small spaces opens up a world of possibilities where less truly becomes more. Elevate your living environment with these transformative ideas and watch as your space is beautifully reinvented.
Detailed FAQs
How can minimalist design maximize space in small areas?
Minimalist design focuses on simplicity, clean lines, and a clutter-free environment, which can visually expand the space and create a sense of openness.
What are suitable materials for minimalist architecture in small spaces?
Ideal materials for minimalist architecture include sleek metals, glass, concrete, and natural woods that emphasize simplicity and elegance.
Why is natural light important in small spaces?
Natural light helps make small spaces feel larger, enhances the ambiance, and promotes a sense of well-being among inhabitants.
How can indoor plants be integrated into minimalist architecture?
Indoor plants can add a touch of nature to minimalist spaces, bringing in elements of greenery and creating a harmonious connection with the outdoors.













